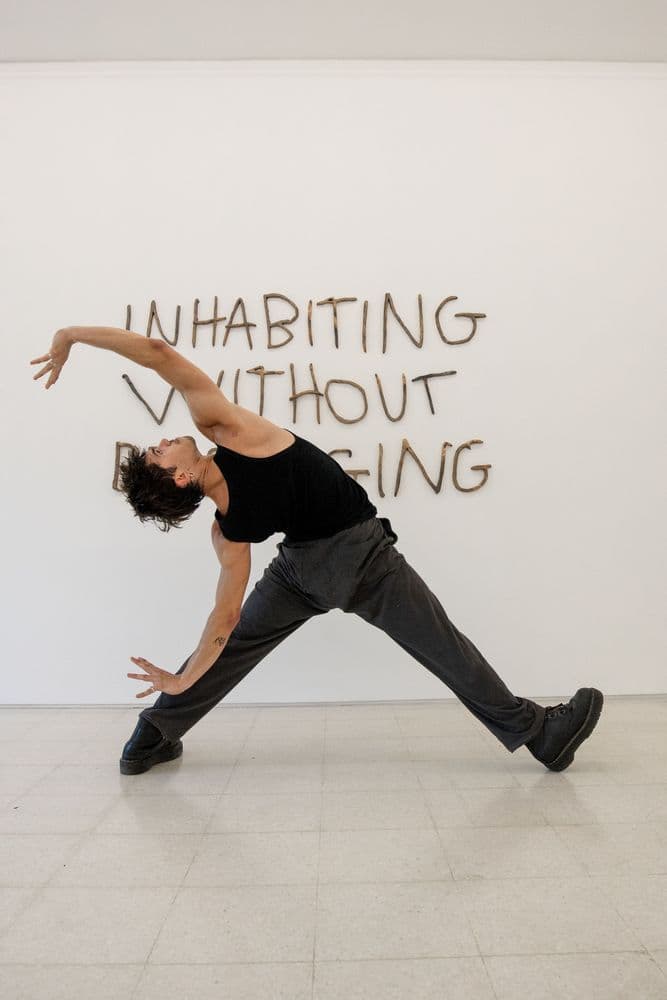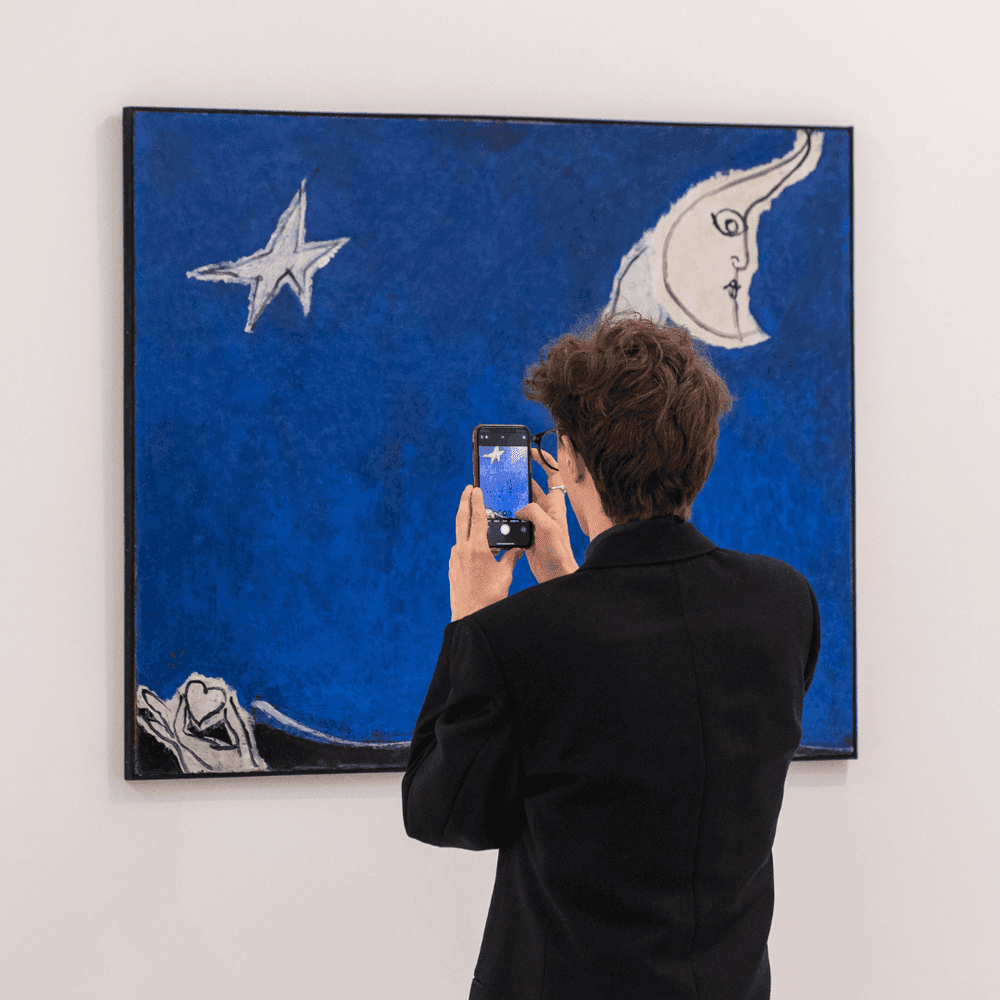A place for Contemporary Art



The old building
Collezione Maramotti’s close ties to its exhibition space have made it a place where art, history and memory intertwine. The Max Mara fashion house, founded in 1951, had its first plant at this address, 66 Via Fratelli Cervi in Reggio Emilia.



The first Max Mara factory
Architects Antonio Pastorini and Eugenio Salvarani were commissioned to design the building in 1957, and it was then expanded twice by the Reggio Emilia Cooperative of Architects and Engineers over the course of the 1960s.
The architectural concept was innovative for the era, optimizing the use of natural ventilation and lighting. All utility areas were placed outside of the main structure, to leave the space inside completely versatile.
In 2003, Max Mara moved its headquarters to the north of Reggio Emilia, near the three bridges and high-speed rail station designed by the architect Santiago Calatrava. At that point, it was decided that the former industrial plant should be transformed into an exhibition space housing the contemporary art collection of Max Mara’s founder, Achille Maramotti (1927–2005).




The conversion of the building
This conversion, entrusted to the English architect Andrew Hapgood, was carried out between 2003 and 2007. The guiding aim of the project was to highlight and preserve the building’s past, maintaining its spare, unpolished look and staying true to the spirit of the original design, as an adaptable structure that could be transformed as necessary to serve different purposes.
The design did introduce a few innovative elements. It altered how the building is perceived by changing the orientation of the main entrance: a new “cut” through the ground floor, parallel to Via Fratelli Cervi, created large entryways on the eastern and western facades that usher visitors into the heart of the new gallery. In addition, a large vertical shaft at the centre of the building forms an “axis” around which the exhibition route moves. The new skylights on the second floor, along with the windows around the perimeter, create a sense of continuity and dialogue between the central area and outer spaces. Despite these modifications tailored to the new identity of the space, the building preserves the memory of its past in both its overall structure and in smaller details. For example, one can still see the marks and stains left on the floor by the textile machinery; the street number is still located outside the original entrance on the north side, and the windows that can be seen while touring the collection still have their original handles.
The building that houses the Collection
The building now houses many different spaces to serve the range of activities carried out inside.
The ground floor now houses the reception desk, three flexible exhibition areas, the offices, the library and the archive. These last two spaces hold documents, catalogues, artists’ books, and other volumes related to the artists in the collection.
The first and second floor of the building are devoted to the permanent collection. The galleries receive ample daylight from the original windows around the perimeter; the degree of exposure and illumination is controlled by the brise-soleil outside, installed in the 1970s and later refurbished.
The design of the grounds, by landscape architect Lucy Jenkins, follows the same principles as the renovation project. It employs plant species and ornamental concepts that are characteristic of the area, to underscore the idea of the site’s “recolonization” as a post-industrial landscape.




